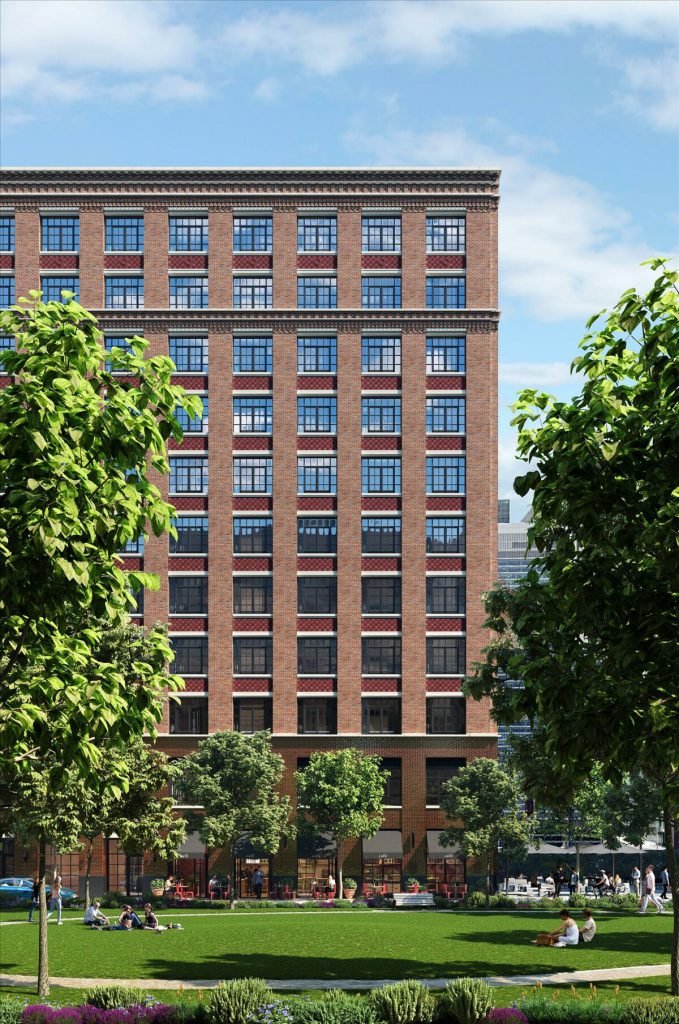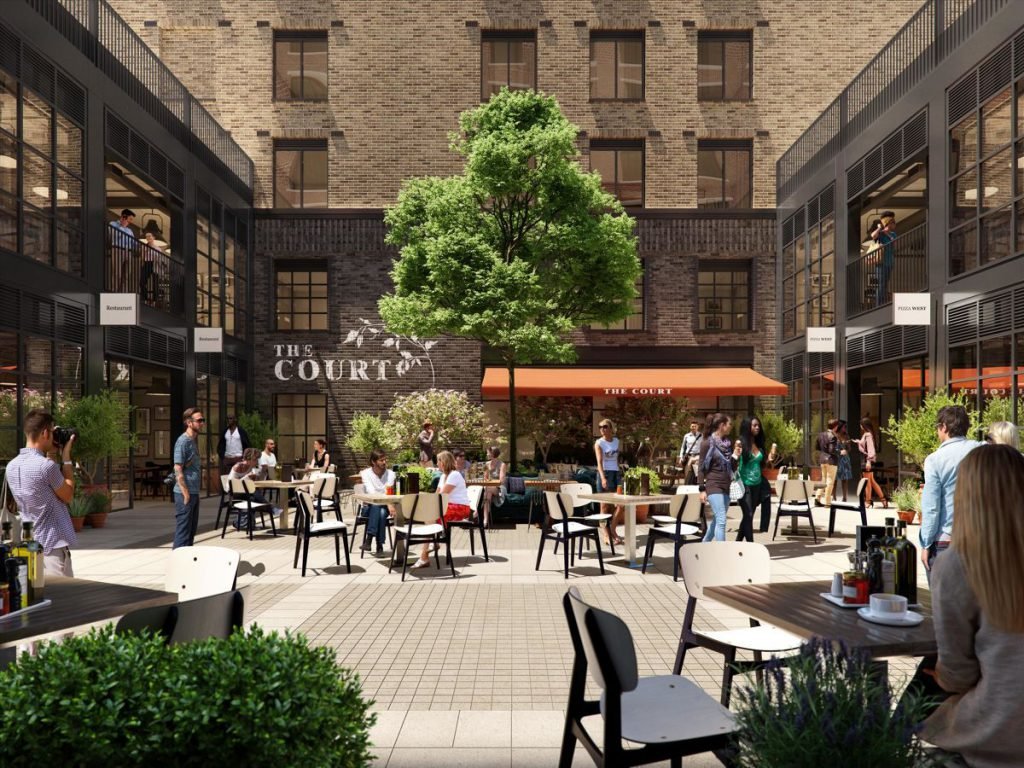8 Harbord Square is the latest residential building being delivered as part of Canary Wharf’s expansion into its new Wood Wharf district which already includes the highly popular 10 Park Drive and One Park Drive buildings.
Designed to reflect the heritage of the brick warehouses typical of the area, 8 Harbord Square provides an architectural nod to the history of Canary Wharf, while its modern and sophisticated interiors are reminiscent of Manhattan lofts.
The apartments have been designed with open plan living very much at the forefront. The only internal walls are to the bathroom, the rest of the apartment is completely open plan. You decide where you want to put your sofa, bed, wardrobes and then you can move around as often as you want. There are two floor plan options to choose from a 75 sqm plan which could be configured as a 1 bed apartment (starting from £760,000) and a 96 sqm plan which could be configured as a 2 bedroom (starting from £1,015,000).
The apartments feature exposed concrete ceilings and brick walls with large Crittal style openable windows. The open plan concept with no internal walls provides the flexibility and freedom for you to design your space through the use of furniture, artwork and your personal items. The kitchens are modern with stainless steel counter tops and the bathrooms are contemporary with metro brick wall tiles and feature black framed Crittal style walk in shower enclosure with free standing bath. Engineered timber flooring throughout with the bathrooms finished in grey mosaic tiles. Ceiling fans.





